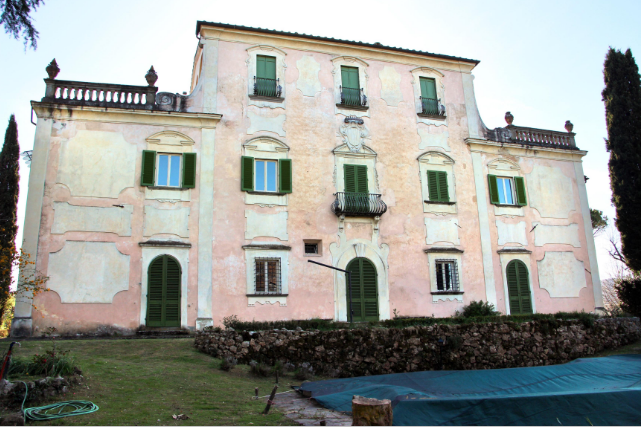
The villa was originally a farmhouse built for Melani family, who were followed by the de’ Rossi family. It acquired its current shape in the first half of the eighteenth century, maintaining some older structures and the oil mill. It is cited as ‘villa Castelnuovo’ in the municipal land registry of 1821. The eastern facade is decorated with five window axes and carved frames. It has two floors and a central structure which rises a further floor, flanked by two large balconies placed on the side structures, enclosed by balustrades with terracotta urns. At the center of the facade is the Rossi family’s emblem, carved on the older one of Melani family. Today the park is adorned with essences cultivated in pots or in the ground. However, the nineteenth-century pool with curvilinear shapes is still in front of the villa, while a large magnolia, surrounded by a hedge, is on the rear façade.
The chapel of San Giustino was built in the mid-eighteenth century near the main building adnd it was embellished with the emblem of Melani family. it was the arrival point of the traditional procession of the Rogations, which took place on Ascension Day. It is a small building with a square plan and it is covered by a vault. Here a stucco altar with a canvas about San Giustino is preserved and an original set of sacred and liturgical furnishings is partly preserved in the adjacent sacristy.



