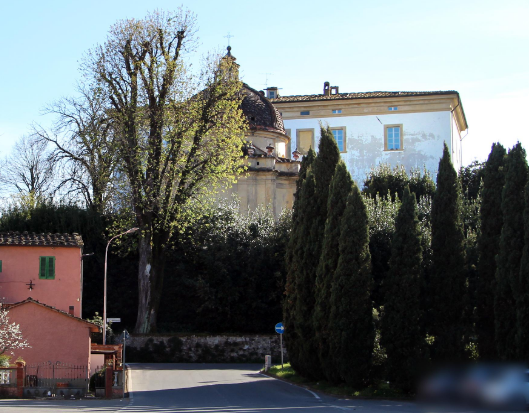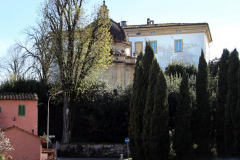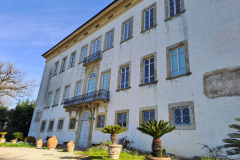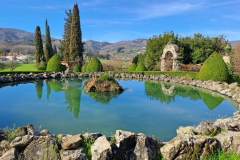
The house was built from 1713 by will of Coroliano Montemagni, a Florentine senator, prior of Orvieto and first Secretary of State, in 1713. The architect was Pier Antonio Tosi. The ouside of the building has a severe architectural structure. Inside, there are many frescoes painted with illusionistic and wall-breaking effects, while the ceilings are framed by stucco or fake architecture. The walls of the two halls are decorated with fake architecture, while on the side walls of the central hall the four illustrious men of the family are represented: Coriolanus the standard-bearer, Desiderio and Corrado Secretaries of State and Bonaccorso the poet. They are depicted as monumental statues placed on pedestals, surrounded by vases, volutes, columns, putti holding garlands of flowers, capitals, cornices, conceived with symmetry and compositional rigor. The few documents attribute the pictorial cycle to Giovanni Camillo Sagrestani.
The oratory-chapel of the villa, built in 1729, is dedicated to Saint Francesco di Paola. It has an oval plan with an ambulatory and it is covered by a dome (formerly frescoed) and a lantern. Inside it has a stucco decoration that frames the door and window openings.
The garden is designed in an Italian style, with a central pool surrounded by hedges, trees and flowerbeds. The four arched portals, arranged along the perimeter of the garden, are refined by lateral decorations and statues, which identify the power of the family.






